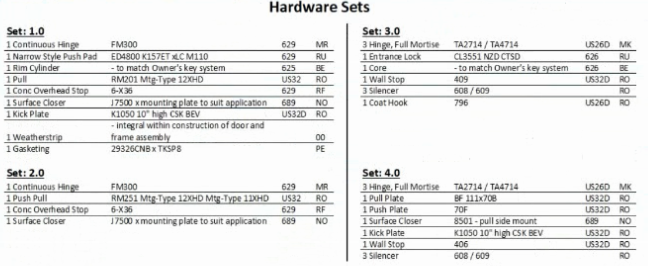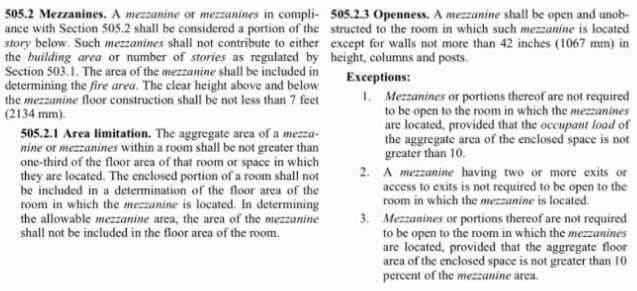NCARB ARE 5.0 Project Development and Documentation PDD Exam Practice Test
A family-owned apple farm in the Upper Midwest is taking advantage of a change in the local zoning code that added a new Agri-Tourism class in the existing farm zone. This allows the Owner to build a new facility on their existing site. The building will be open to the public and include a brewery, distillery, tap room, and market. The architect is ready to submit the drawings to the Owner for the 50% construction documents review.
To accommodate a compressed construction schedule, the Owner will be utilizing a design-build process. The Contractor has submitted the Pre-Engineered Metal Building (PEMB) shop drawings to the Architect for review, due to the lead time on this critical path item. Once construction begins, farming operations must be able to continue uninterrupted.
Key project information includes:
Brewing and distilling will operate year-round.
Brewery will initially include four fermenting tanks. Owner has requested space for at least two additional tanks. Potential expansion will be based on future sales.
Distillery will produce 16% alcohol, which is classified as a flammable liquid. Fire separations are required.
Tap Room is designed with seating for 300 people, not including exterior patio seating. It will have views to the working orchards and the historic buildings on site.
Tap Room is scheduled to be open from August through November. Owner would like options to extend operating dates based on popularity.
The Market area will feature local farm products and is not conditioned.
Entire building will be fully sprinklered.
Selected building materials are low-maintenance, as requested by the Owner, for durability and to reflect the nature of a working farm.
Mechanical and electrical systems will be hung from the building structure. These loads are included in PEMB shop drawings.
Public water and sewer is not available at the Project Site.
Occupancy sensors are included to reduce utility costs and achieve energy conservation requirements.
The following resources are available for your reference:
Architectural Drawings, including plans, elevations, sections, and schedules
Consultant Drawings, including structural, HVAC, power distribution, and plumbing
PEMB Shop Drawings
Design and Construction Schedule
Specification Excerpts, showing relevant spec sections
IBC and ADA Excerpts, showing relevant code and accessibility sections
After reviewing the documents, the architect discovers a coordination issue in the corridor.

Refer to the exhibit.
Which hardware set should be specified for door number 27?
Answer : C
Hardware Set 3.0 includes: three full-mortise hinges, an entrance/privacy lock, matching core, wall stop, silencers, and a coat hook. That combination is the typical specification for a single-occupant toilet room or similar private room opening off a corridor---privacy latch (not an exit device), door control, and a coat hook inside. Sets 1.0 and 4.0 are push/pull or exit-device packages (for egress/assembly or non-latching doors), and Set 2.0 is a basic push-pull set without a latch---none of which meet the corridor toilet-room function.
PDD refs: Division 08 door hardware scheduling; coordination of door sets with room function and code egress/privacy requirements.
A wall separating a distillery and a taproom must meet which of the following requirements based on a flammable liquid presence?
Answer : B
Per IBC Chapter 6 and Chapter 7, distillation involving flammable liquids requires a 2-hour fire-resistance-rated fire wall between H-occupancy (hazardous) and assembly use (A-2). Objective 1.3 of the PDD Handbook emphasizes understanding of life safety code implications in space planning.
Owners of a busy two-story theater complex want to renovate. The new renovations include increasing the second floor lobby and doubling the number of second floor movie screens. The owner favors the use of escalators. Movies are scheduled to start simultaneously every three hours. The theater currently has a pair of 24-inch-wide parallel escalators, one of which goes up and the other down.
Which of the following should be proposed to accommodate the increased traffic to the second floor?
Answer : C
Given:
The theater doubles its second-floor movie screens, increasing patron traffic.
Existing escalators are two 24-inch wide units, one up and one down, with simultaneous movie start times every 3 hours.
To handle increased traffic:
Increasing existing escalator speed to 130 fpm (option A) is limited by safety and code limits (typically max around 100 fpm); also increases wear.
Installing a new elevator (option B) is helpful for accessibility but does not efficiently handle high flow of large crowds during peak.
Installing a new escalator that reverses direction (option C) (also called a 'dance' or 'two-way' escalator) allows flexibility to accommodate peak traffic flow---e.g., two escalators up during rush times and one down, or vice versa.
Extending balustrades (option D) improves safety but does not increase capacity.
Therefore, option C is the best solution to manage increased passenger flow.
NCARB ARE 5.0 Review Manual, Environmental Systems and Building Services chapter
Vertical transportation design principles in public assembly spaces
ASME A17.1 Safety Code for Elevators and Escalators
Refer to the exhibit.

Refer to the exhibit.
An architect is working on an airport lounge project. The 9,000 SF floor plan includes an open, double-height space. Due to area limitations, all program requirements cannot fit within the 9,000 SF floor plan. A mezzanine level with one exit is being proposed to solve this programming constraint. There are adequate exits available on the main floor plan to pick up the additional occupant load from the mezzanine.
Which method of mezzanine construction should the architect design?
Answer : B
Step-by-Step Reasoning
1. Mezzanine Area Limitations --- IBC Section 505.2.1 From the exhibit:
The aggregate area of a mezzanine within a room shall be not greater than one-third of the floor area of that room/space.
Given:
Main floor = 9,000 SF
Maximum mezzanine size = 1/3 9,000 SF = 3,000 SF
2. Openness Requirements --- IBC Section 505.2.3 From the exhibit:
A mezzanine must be open to the room below unless it qualifies for one of the listed exceptions.
3. Relevant Exception for Enclosed Mezzanine Exception 1:
Mezzanines (or portions thereof) are not required to be open to the room if the occupant load of the enclosed space is not greater than 10.
Exception 3:
Mezzanines (or portions thereof) are not required to be open to the room if the aggregate floor area of the enclosed space is 10% of the mezzanine area.
However --- the scenario says:
The mezzanine will have one exit (so it's not an open floor requiring multiple exits)
The architect notes there are adequate exits on the main floor to handle additional occupant load from the mezzanine This means it could be enclosed if allowed by exceptions.
4. Evaluate Each Option:
A . 2,500 SF open lounge for 20 people
Size < 3,000 SF OK on area.
Open mezzanine Complies without needing an exception.
But 20 occupants means more than 10 occupant load, so it can't be enclosed unless open --- this one is already open, so fine.
This works, but the question asks for which method should the architect design, and the key is the one-exit enclosed scenario.
B . 2,750 SF enclosed business center for 15 people
Size < 3,000 SF OK.
It is enclosed, and occupant load is 15, which is greater than 10. That means Exception 1 doesn't apply.
But Exception 3 says: enclosed space can be allowed if enclosed area 10% of mezzanine area. Here:
10% of 2,750 SF = 275 SF.
If the enclosed portion is the business center itself (full area enclosed), then it fails Exception 3.
Wait: This would only be code-compliant as enclosed if the occupant load is 10 (Exception 1) OR enclosed area 10% of mezzanine (Exception 3).
This option might work only if the mezzanine is considered enclosed but the occupant load doesn't require multiple exits and is allowed due to adequate exit capacity on the main floor --- this appears to be the intended IBC Exception 1 scenario, but since OL = 15 > 10, it technically fails Exception 1.
The problem statement says ''adequate exits available on main floor to pick up additional occupant load'' --- which would allow designing an enclosed mezzanine as long as total egress capacity is fine.
In which of the following locations in concrete masonry should a control joint be placed?
Answer : C
Control joints in concrete masonry walls are designed to accommodate movement caused by thermal expansion, moisture changes, and settlement.
Control joints should be placed at locations of stress concentration, such as changes in wall height, changes in wall thickness, or at large wall expanses.
They are not placed at the first course of masonry (which is typically reinforced and anchored to the foundation).
They are generally not placed at window corners or in the center of window openings but rather at planned intervals or changes in geometry.
Placing a control joint at changes in wall height allows movement without cracking.
NCARB ARE 5.0 Review Manual, Materials and Assemblies chapter
Masonry design and control joint placement per ASTM standards
Masonry construction manuals (e.g., NCMA TEK)
Which of the following siding types should only be applied vertically?
Answer : D
Board-and-batten is a vertical siding system: wide vertical boards with narrow battens covering the joints; its detailing, drainage, and expansion behavior are intended for vertical application only.
By contrast, plain bevel (lap) siding is typically horizontal; V-shiplap and V-groove T&G can be detailed either direction depending on manufacturer, but are commonly horizontal on walls.
PDD Reference: Exterior wall cladding and detailing under ''Materials & Assemblies---Exterior enclosure,'' CSI Div. 06 & 07 application details.
The architect has completed 60% of the construction documents. The owner wants to establish the guaranteed maximum price (GMP) at this point before 100% of the construction documents are complete. Several flooring finish items are still undetermined.
What should be included in the project manual to make sure the contractor has a cost to cover all finishes?
Answer : C
When a GMP (Guaranteed Maximum Price) is established before the design is 100% complete and specific materials are not yet chosen, the correct approach is to specify allowances in the project manual.
An allowance is a fixed monetary amount for a specific scope item (e.g., flooring finishes) that allows the contractor to carry a cost in the bid/GMP until the actual product is selected. This ensures the GMP covers the item without delaying pricing.
A . Contingency --- Is for unforeseen conditions, not specific unselected finishes.
B . Schedule of unit prices --- Typically used for variable-quantity work, not for unknown product selection.
D . Alternate --- Provides an option for substitution, but does not guarantee a base cost in the GMP.
PDD Reference: ARE 5.0 PDD ''Project Manual and Specifications---Allowances, Alternates, and Unit Prices,'' AIA A201 3.8, CSI Division 01---General Requirements.